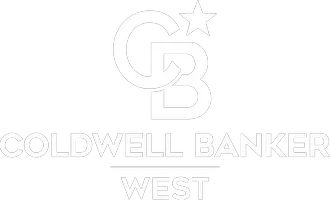
2170 Via Teca #63 San Clemente, CA 92673
4 Beds
3 Baths
2,756 SqFt
UPDATED:
Key Details
Property Type Single Family Home
Sub Type Single Family Residence
Listing Status Active
Purchase Type For Sale
Square Footage 2,756 sqft
Price per Sqft $616
Subdivision Highland Light Estates (Hle)
MLS Listing ID OC25042932
Bedrooms 4
Full Baths 3
HOA Fees $254/mo
HOA Y/N Yes
Year Built 1987
Lot Size 7,000 Sqft
Property Sub-Type Single Family Residence
Property Description
Inside, four bedrooms and three baths showcase high-end finishes at every turn. Crown molding, detailed casings, and travertine floors create a refined backdrop, while a beautifully renovated kitchen serves as the heart of the home. Custom hardwood cabinetry, a built-in Sub-Zero style refrigerator, Fisher & Paykel double dishwasher, and handcrafted baked-clay sink are all illuminated by subtle under-cabinet lighting. Two marble-faced fireplaces with bespoke mantels bring warmth to the living spaces, and an upstairs loft adds flexibility with built-in linen cabinets, an entertainment center, and dual workstations.
The primary suite is a true retreat with floor-to-ceiling hardwood built-ins and a spa-inspired bath featuring a Jacuzzi tub, custom tile, and designer fixtures. Thoughtful upgrades include a fully insulated two-car garage with loft storage, a spacious laundry room with custom cabinetry, and brand-new double-pane windows, furnace, and water heater.
Outdoors, a multi-level patio runs the width of the home, perfect for dining under the stars or enjoying sunset cocktails. A charming entry fountain completes the welcoming curb appeal. With Marblehead's parks and trails nearby, and world-class beaches, dining, and shopping just minutes away, 2170 Via Teca offers rare coastal luxury and effortless indoor-outdoor living in one of San Clemente's most sought-after neighborhoods.
Location
State CA
County Orange
Area Mh - Marblehead
Rooms
Main Level Bedrooms 1
Interior
Heating Central
Cooling None
Fireplaces Type Family Room
Fireplace Yes
Laundry Inside
Exterior
Garage Spaces 2.0
Garage Description 2.0
Pool None
Community Features Street Lights, Sidewalks
Amenities Available Controlled Access, Fire Pit, Picnic Area, Guard, Security
View Y/N Yes
View Neighborhood
Total Parking Spaces 4
Private Pool No
Building
Lot Description 0-1 Unit/Acre, Back Yard
Dwelling Type House
Story 2
Entry Level Two
Sewer Public Sewer
Water Public
Level or Stories Two
New Construction No
Schools
School District Capistrano Unified
Others
HOA Name Highland light
Senior Community No
Tax ID 93636170
Acceptable Financing Cash, Conventional, Contract
Listing Terms Cash, Conventional, Contract
Special Listing Condition Standard








