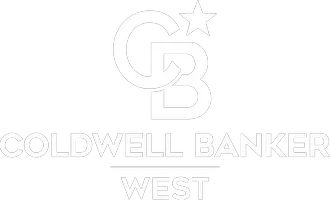5793 Prairie Falcon Drive La Verne, CA 91750
4 Beds
3 Baths
1,927 SqFt
UPDATED:
Key Details
Property Type Single Family Home
Sub Type Detached
Listing Status Active
Purchase Type For Sale
Square Footage 1,927 sqft
Price per Sqft $544
MLS Listing ID CV25138610
Style Detached
Bedrooms 4
Full Baths 2
Half Baths 1
Construction Status Updated/Remodeled
HOA Fees $230/mo
HOA Y/N Yes
Year Built 1989
Lot Size 4,504 Sqft
Acres 0.1034
Property Sub-Type Detached
Property Description
Welcome to this beautifully updated home in the desirable North La Verne Live Oak community. Located in a cul-de-sac and close to scenic hiking and nature trails, this property offers a wonderful blend of comfort, style, and convenience. Residents enjoy access to a beautiful community pool and spa, RV and boat storage, and ample guest parking. Step into a thoughtfully upgraded interior featuring a remodeled kitchen and bathrooms, updated flooring, dual-pane windows, and a stylish modern fireplace. The freshly painted exterior, updated banister, and newer finishes throughout add to the homes charm and move-in ready appeal. The backyard is a true highlightprivate and peaceful, with lush greenery and vibrant flowers lining the back wall. Whether enjoying a quiet morning coffee or hosting an evening BBQ, this space is perfect for entertaining and unwinding. Additional features include driveway parking and a spacious 3-car garage. Dont miss the opportunity to own this inviting, well-cared-for home in this desirable neighborhood of North La Verne.
Location
State CA
County Los Angeles
Area La Verne (91750)
Zoning LCA12*
Interior
Interior Features Granite Counters
Cooling Central Forced Air
Flooring Carpet, Linoleum/Vinyl, Tile
Fireplaces Type FP in Family Room
Equipment Dishwasher, Microwave, Gas Range
Appliance Dishwasher, Microwave, Gas Range
Laundry Laundry Room, Inside
Exterior
Exterior Feature Stucco, Wood
Parking Features Garage
Garage Spaces 3.0
Pool Community/Common, Association
Utilities Available Sewer Connected
View Neighborhood
Roof Type Concrete,Tile/Clay
Total Parking Spaces 5
Building
Lot Description Curbs, Sidewalks, Landscaped
Story 2
Lot Size Range 4000-7499 SF
Sewer Public Sewer
Water Public
Architectural Style Traditional
Level or Stories 2 Story
Construction Status Updated/Remodeled
Others
Monthly Total Fees $451
Miscellaneous Foothills
Acceptable Financing Submit
Listing Terms Submit
Special Listing Condition Standard







