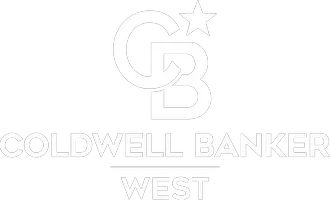1115 Myles Lane Nipomo, CA 93444
3 Beds
3.5 Baths
2,298 SqFt
UPDATED:
Key Details
Property Type Multi-Family
Sub Type Detached
Listing Status Active
Purchase Type For Sale
Square Footage 2,298 sqft
Price per Sqft $782
Subdivision Trilogy(600)
MLS Listing ID SC25138664
Style See Remarks
Bedrooms 3
Full Baths 2
Half Baths 1
HOA Fees $377/mo
Year Built 2021
Property Sub-Type Detached
Property Description
Location
State CA
County San Luis Obispo
Direction Mesa Road to Trail View Place to Myles Lane
Interior
Heating Forced Air Unit
Flooring Other/Remarks, Stone, Wood
Fireplaces Type FP in Living Room, Gas
Fireplace No
Appliance Dishwasher, Refrigerator, 6 Burner Stove, Freezer, Gas Oven, Gas Range
Exterior
Parking Features Garage
Garage Spaces 2.0
Pool Association
Utilities Available Cable Available, Electricity Connected, Natural Gas Connected, Phone Available, Sewer Connected
Amenities Available Banquet Facilities, Barbecue, Biking Trails, Bocce Ball Court, Fire Pit, Gym/Ex Room, Horse Trails, Meeting Room, Picnic Area, Pool
View Y/N Yes
Water Access Desc Public
View Neighborhood
Roof Type Spanish Tile
Accessibility None
Porch Covered, Patio
Building
Story 1
Sewer Public Sewer
Water Public
Level or Stories 1
Others
HOA Name Central Coast Maintenance
HOA Fee Include Concierge,Exterior Bldg Maintenance,Other/Remarks
Tax ID 091513027
Special Listing Condition Standard
Virtual Tour https://properties.aspectvisuals.co/mls/197853151







