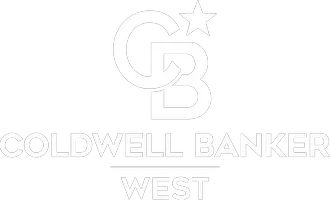73 Barnes RD Tustin, CA 92782
3 Beds
3 Baths
1,918 SqFt
UPDATED:
Key Details
Property Type Single Family Home
Sub Type Single Family Residence
Listing Status Active
Purchase Type For Rent
Square Footage 1,918 sqft
MLS Listing ID PW25144946
Bedrooms 3
Full Baths 2
Half Baths 1
Condo Fees $220
Construction Status Turnkey
HOA Fees $220/mo
HOA Y/N Yes
Rental Info 12 Months
Year Built 2016
Lot Size 3,145 Sqft
Property Sub-Type Single Family Residence
Property Description
Enjoy a spacious family room with built-in ceiling speakers, recessed lighting, and plantation shutters. The smart 2-car garage includes epoxy floors and overhead storage. Upstairs, you'll find all bedrooms, including a large primary suite with dual sinks, a soaking tub, a walk-in shower, and a closet, plus a separate laundry room. The private backyard features a covered patio with a ceiling fan, built-in speakers, and TV. Home includes a Ring doorbell and exterior security cameras. Tenants enjoy access to resort-style amenities: pool, spa, clubhouse, BBQ areas, playgrounds, and sports courts. Close to top-rated schools, including Heritage Elementary and Legacy Magnet Academy.
Location
State CA
County Orange
Area 699 - Not Defined
Interior
Interior Features All Bedrooms Down, Walk-In Closet(s)
Heating Central
Cooling Central Air
Fireplaces Type None
Furnishings Unfurnished
Fireplace No
Appliance Dryer, Washer
Laundry Gas Dryer Hookup, Laundry Room
Exterior
Parking Features Garage
Garage Spaces 2.0
Garage Description 2.0
Pool Association
Community Features Urban
Amenities Available Pool, Spa/Hot Tub
View Y/N No
View None
Total Parking Spaces 2
Private Pool No
Building
Lot Description 0-1 Unit/Acre
Dwelling Type House
Story 2
Entry Level Two
Foundation Tie Down
Sewer Public Sewer
Water Public
Level or Stories Two
New Construction No
Construction Status Turnkey
Schools
School District Tustin Unified
Others
Pets Allowed Breed Restrictions
Senior Community No
Tax ID 43040166
Pets Allowed Breed Restrictions







