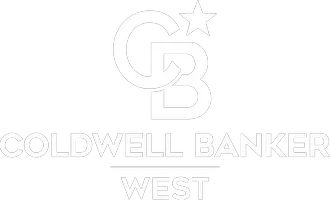13341 St Andrews DR #137J Seal Beach, CA 90740
2 Beds
1 Bath
750 SqFt
UPDATED:
Key Details
Property Type Single Family Home, Commercial
Sub Type Stock Cooperative
Listing Status Active
Purchase Type For Sale
Square Footage 750 sqft
Price per Sqft $398
Subdivision Leisure World (Lw)
MLS Listing ID PW25145271
Bedrooms 2
Full Baths 1
Condo Fees $612
Construction Status Fixer
HOA Fees $612/mo
HOA Y/N Yes
Year Built 1962
Property Sub-Type Stock Cooperative
Property Description
Location
State CA
County Orange
Area 1A - Seal Beach
Rooms
Other Rooms Shed(s)
Main Level Bedrooms 2
Interior
Interior Features Built-in Features, Cathedral Ceiling(s), Eat-in Kitchen, Granite Counters, Laminate Counters, All Bedrooms Down, Bedroom on Main Level
Heating Radiant
Cooling None
Flooring Vinyl
Fireplaces Type None
Fireplace No
Appliance Electric Cooktop, Electric Oven, Disposal, Refrigerator, Water Heater
Laundry Common Area
Exterior
Exterior Feature Rain Gutters
Parking Features Assigned, Carport
Carport Spaces 1
Pool Community, Heated, In Ground, Association
Community Features Curbs, Golf, Street Lights, Sidewalks, Gated, Pool
Utilities Available Cable Available, Electricity Connected, Phone Available, Sewer Connected, Water Connected
Amenities Available Bocce Court, Billiard Room, Call for Rules, Clubhouse, Controlled Access, Sport Court, Fitness Center, Golf Course, Game Room, Meeting Room, Management, Meeting/Banquet/Party Room, Outdoor Cooking Area, Picnic Area, Pickleball, Pool, Pet Restrictions, Pets Allowed, Guard, Spa/Hot Tub, Security
View Y/N No
View None
Roof Type Composition
Accessibility Accessible Electrical and Environmental Controls, Grab Bars, Accessible Doors, Accessible Hallway(s)
Porch Concrete, Covered, Porch
Total Parking Spaces 1
Private Pool No
Building
Dwelling Type Multi Family
Faces Northwest
Story 1
Entry Level One
Foundation Concrete Perimeter
Sewer Public Sewer
Water Public
Architectural Style Contemporary
Level or Stories One
Additional Building Shed(s)
New Construction No
Construction Status Fixer
Schools
School District Los Alamitos Unified
Others
Pets Allowed Size Limit
HOA Name GRF
HOA Fee Include Sewer
Senior Community Yes
Security Features Gated with Guard,Gated Community,Gated with Attendant,24 Hour Security,Smoke Detector(s),Security Guard
Acceptable Financing Cash
Listing Terms Cash
Special Listing Condition Trust
Pets Allowed Size Limit







