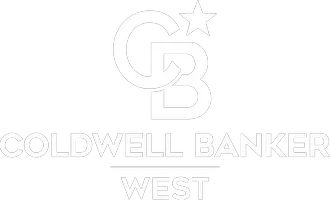GET MORE INFORMATION
$ 935,000
$ 940,000 0.5%
1234 Cheshire Ct Concord, CA 94521
3 Beds
2 Baths
1,473 SqFt
UPDATED:
Key Details
Sold Price $935,000
Property Type Single Family Home
Sub Type Single Family Residence
Listing Status Sold
Purchase Type For Sale
Square Footage 1,473 sqft
Price per Sqft $634
Subdivision Not Listed
MLS Listing ID 41103490
Bedrooms 3
Full Baths 2
Year Built 1956
Lot Size 6,721 Sqft
Property Sub-Type Single Family Residence
Property Description
Location
State CA
County Contra Costa
Interior
Heating Forced Air, Natural Gas
Cooling Central Air
Flooring Tile, Wood
Fireplaces Type Living Room
Exterior
Parking Features Garage, Garage Door Opener
Garage Spaces 2.0
Garage Description 2.0
Pool Gunite, In Ground
Roof Type Shingle
Building
Lot Description Back Yard, Corner Lot, Front Yard, Sprinklers In Rear, Sprinklers In Front, Sprinklers Timer, Street Level
Story One
Foundation Raised
Sewer Public Sewer
New Construction No
Schools
School District Mount Diablo
Others
Acceptable Financing Cash, Conventional, FHA, VA Loan
Listing Terms Cash, Conventional, FHA, VA Loan

Bought with Lauren Rivera Coldwell Banker Realty






