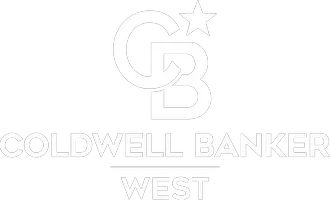423 Westbourne DR West Hollywood, CA 90048
4 Beds
3 Baths
2,216 SqFt
OPEN HOUSE
Sat Aug 02, 1:00pm - 5:00pm
Sun Aug 03, 1:00pm - 5:00pm
UPDATED:
Key Details
Property Type Single Family Home
Sub Type Single Family Residence
Listing Status Active
Purchase Type For Sale
Square Footage 2,216 sqft
Price per Sqft $900
MLS Listing ID 25572425
Bedrooms 4
Full Baths 1
Three Quarter Bath 2
HOA Y/N No
Year Built 1939
Lot Size 4,774 Sqft
Lot Dimensions Assessor
Property Sub-Type Single Family Residence
Property Description
Location
State CA
County Los Angeles
Area C10 - West Hollywood Vicinity
Zoning WDR1B*
Rooms
Other Rooms Guest House
Interior
Interior Features Ceiling Fan(s), Separate/Formal Dining Room, High Ceilings, Recessed Lighting, Storage, Walk-In Closet(s)
Heating Central, Natural Gas
Cooling Central Air, Electric
Flooring Carpet, Tile, Wood
Fireplaces Type Gas, Gas Starter, Living Room, Wood Burning
Furnishings Unfurnished
Fireplace Yes
Appliance Built-In, Dishwasher, Disposal, Gas Oven, Microwave, Oven, Range, Refrigerator, Range Hood, Dryer, Washer
Laundry Inside, Laundry Room
Exterior
Parking Features Concrete, Driveway, None, Paved, On Street
Fence Stucco Wall, Wood
Pool Gunite, Heated, In Ground, Private
Community Features Gated
View Y/N No
View None
Roof Type Composition,Other
Accessibility None
Porch Concrete, Front Porch, Open, Patio, Porch, Tile
Total Parking Spaces 2
Private Pool Yes
Building
Lot Description Back Yard, Front Yard, Landscaped, Rectangular Lot, Yard
Faces East
Story 1
Entry Level One
Foundation Concrete Perimeter, Pillar/Post/Pier, Raised
Sewer Other, Sewer Tap Paid
Water Public
Architectural Style Spanish
Level or Stories One
Additional Building Guest House
New Construction No
Others
Senior Community No
Tax ID 4337015020
Security Features Carbon Monoxide Detector(s),Gated Community,Smoke Detector(s)
Acceptable Financing Cash, Fannie Mae, Freddie Mac, Submit
Listing Terms Cash, Fannie Mae, Freddie Mac, Submit
Financing Cash
Special Listing Condition Standard
Virtual Tour https://www.postrain4.com/berkshire/423westbourne/mls.php







