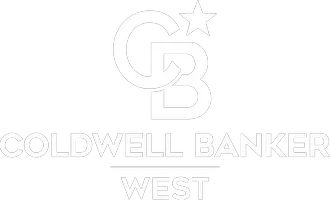23952 Steelhead DR Corona, CA 92883
2 Beds
2 Baths
1,412 SqFt
UPDATED:
Key Details
Property Type Single Family Home
Sub Type Single Family Residence
Listing Status Pending
Purchase Type For Sale
Square Footage 1,412 sqft
Price per Sqft $445
Subdivision Trilogy Glen Ivy
MLS Listing ID IG25171171
Bedrooms 2
Full Baths 2
Condo Fees $359
Construction Status Additions/Alterations,Building Permit,Updated/Remodeled
HOA Fees $359/mo
HOA Y/N Yes
Year Built 2004
Lot Size 5,662 Sqft
Property Sub-Type Single Family Residence
Property Description
Location
State CA
County Riverside
Area 248 - Corona
Zoning SP ZONE
Rooms
Main Level Bedrooms 2
Interior
Interior Features Built-in Features, Breakfast Area, Ceiling Fan(s), Granite Counters, High Ceilings, Open Floorplan, Pantry, Wired for Data, All Bedrooms Down, Bedroom on Main Level, Main Level Primary, Primary Suite, Walk-In Closet(s)
Heating Central
Cooling Central Air, Whole House Fan, Attic Fan
Flooring Carpet, Tile
Fireplaces Type None
Fireplace No
Appliance Built-In Range, Convection Oven, Dishwasher, Disposal, Ice Maker, Microwave, Refrigerator, Self Cleaning Oven, Vented Exhaust Fan, Water To Refrigerator
Laundry Washer Hookup, Electric Dryer Hookup, Gas Dryer Hookup, Inside, Laundry Room
Exterior
Exterior Feature Rain Gutters
Parking Features Direct Access, Door-Single, Driveway, Garage Faces Front, Garage, Garage Door Opener
Garage Spaces 2.0
Garage Description 2.0
Fence Wrought Iron
Pool Community, Fenced, Filtered, Gunite, Heated, Indoor, In Ground, Lap, Solar Heat, Salt Water, Association
Community Features Biking, Curbs, Golf, Gutter(s), Hiking, Horse Trails, Near National Forest, Storm Drain(s), Street Lights, Sidewalks, Gated, Pool
Utilities Available Cable Connected, Electricity Connected, Natural Gas Connected, Phone Available, Sewer Connected, Underground Utilities, Water Connected
Amenities Available Bocce Court, Billiard Room, Clubhouse, Controlled Access, Sport Court, Fitness Center, Golf Course, Maintenance Grounds, Game Room, Horse Trails, Jogging Path, Meeting Room, Management, Meeting/Banquet/Party Room, Maintenance Front Yard, Outdoor Cooking Area, Barbecue, Pickleball, Pool, Pets Allowed, Spa/Hot Tub
View Y/N Yes
View Orchard
Roof Type Tile
Porch Brick, Covered, Open, Patio
Total Parking Spaces 4
Private Pool No
Building
Lot Description 0-1 Unit/Acre, Back Yard, Corner Lot, Desert Front, Drip Irrigation/Bubblers, Front Yard, Garden, Greenbelt, Lawn, Landscaped, Level, Paved, Street Level, Value In Land, Yard
Dwelling Type House
Faces Southeast
Story 1
Entry Level One
Foundation Slab
Sewer Public Sewer
Water Public
Architectural Style Mediterranean
Level or Stories One
New Construction No
Construction Status Additions/Alterations,Building Permit,Updated/Remodeled
Schools
School District Corona-Norco Unified
Others
HOA Name Trilogy
Senior Community Yes
Tax ID 290390024
Security Features Carbon Monoxide Detector(s),Fire Detection System,Security Gate,Gated Community,Key Card Entry,Resident Manager,Smoke Detector(s)
Acceptable Financing Cash, Cash to New Loan, Conventional
Listing Terms Cash, Cash to New Loan, Conventional
Special Listing Condition Standard







