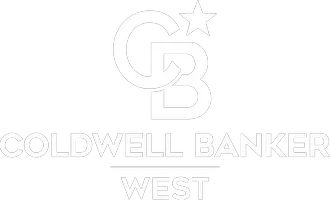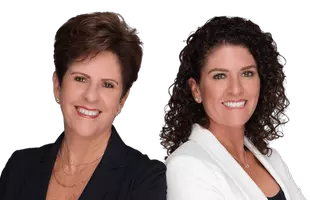365 Norcroft AVE Los Angeles, CA 90024
5 Beds
6 Baths
4,776 SqFt
OPEN HOUSE
Tue Aug 05, 11:00am - 2:00pm
Sun Aug 10, 2:00pm - 5:00pm
UPDATED:
Key Details
Property Type Single Family Home
Sub Type Single Family Residence
Listing Status Active
Purchase Type For Sale
Square Footage 4,776 sqft
Price per Sqft $1,673
MLS Listing ID 25573865
Bedrooms 5
Full Baths 5
Half Baths 1
HOA Y/N No
Year Built 1952
Lot Size 0.369 Acres
Property Sub-Type Single Family Residence
Property Description
Location
State CA
County Los Angeles
Area C05 - Westwood - Century City
Zoning LAR1
Interior
Interior Features Walk-In Pantry, Walk-In Closet(s)
Heating Central, Fireplace(s)
Cooling Central Air
Flooring Tile, Wood
Fireplaces Type Living Room
Furnishings Unfurnished
Fireplace Yes
Appliance Dishwasher, Refrigerator, Dryer, Washer
Exterior
Parking Features Door-Multi, Garage
Pool In Ground
View Y/N Yes
View City Lights, Mountain(s)
Total Parking Spaces 3
Building
Story 2
Entry Level Multi/Split
Architectural Style Traditional
Level or Stories Multi/Split
New Construction No
Others
Senior Community No
Tax ID 4359003015
Special Listing Condition Standard







