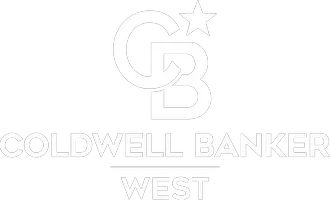1124 E Whiting Ave Fullerton, CA 92831
3 Beds
2 Baths
1,152 SqFt
OPEN HOUSE
Sat Aug 16, 10:00am - 2:00pm
Sun Aug 17, 10:00am - 2:00pm
UPDATED:
Key Details
Property Type Single Family Home
Sub Type Single Family Residence
Listing Status Active
Purchase Type For Sale
Square Footage 1,152 sqft
Price per Sqft $794
Subdivision Storybook Streets
MLS Listing ID IG25175962
Bedrooms 3
Full Baths 2
Construction Status Additions/Alterations,Updated/Remodeled,Turnkey
HOA Y/N No
Year Built 1925
Lot Size 4,399 Sqft
Property Sub-Type Single Family Residence
Property Description
Location
State CA
County Orange
Area 83 - Fullerton
Rooms
Main Level Bedrooms 3
Interior
Interior Features Ceiling Fan(s), Separate/Formal Dining Room, Stone Counters, Recessed Lighting, All Bedrooms Down, Bedroom on Main Level, Galley Kitchen, Main Level Primary, Primary Suite
Heating Wall Furnace
Cooling Wall/Window Unit(s)
Flooring Wood
Fireplaces Type See Remarks
Fireplace Yes
Appliance Convection Oven, Dishwasher, Electric Range, Free-Standing Range, Disposal, Gas Range, Microwave, Refrigerator, Range Hood, Tankless Water Heater
Laundry Washer Hookup, Gas Dryer Hookup, In Kitchen
Exterior
Parking Features Door-Single, Driveway, Garage Faces Front, Garage, On Street
Garage Spaces 1.0
Garage Description 1.0
Fence Vinyl
Pool None
Community Features Curbs, Storm Drain(s), Street Lights, Sidewalks
Utilities Available Electricity Connected, Natural Gas Connected, Sewer Connected, Water Connected
View Y/N No
View None
Roof Type Flat,Spanish Tile
Porch Brick, Concrete, Front Porch
Total Parking Spaces 1
Private Pool No
Building
Lot Description Drip Irrigation/Bubblers, Sprinkler System
Dwelling Type House
Faces North
Story 1
Entry Level One
Foundation Raised
Sewer Public Sewer
Water Public
Architectural Style Bungalow, Spanish
Level or Stories One
New Construction No
Construction Status Additions/Alterations,Updated/Remodeled,Turnkey
Schools
Elementary Schools Raymond
Middle Schools Ladera Vista
High Schools Fullerton Union
School District Fullerton Joint Union High
Others
Senior Community No
Tax ID 03316508
Security Features Carbon Monoxide Detector(s),Smoke Detector(s)
Acceptable Financing Cash, Conventional, 1031 Exchange, FHA, Submit, VA Loan
Listing Terms Cash, Conventional, 1031 Exchange, FHA, Submit, VA Loan
Special Listing Condition Standard







