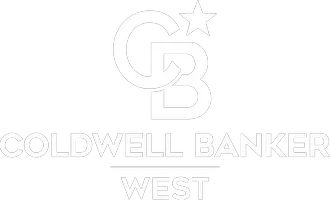358 Club Circle DR Palm Springs, CA 92264
2 Beds
2 Baths
1,440 SqFt
UPDATED:
Key Details
Property Type Single Family Home
Sub Type Single Family Residence
Listing Status Active
Purchase Type For Sale
Square Footage 1,440 sqft
Price per Sqft $172
Subdivision El Dorado Palm Springs (33447)
MLS Listing ID PW25180996
Bedrooms 2
Full Baths 2
Condo Fees $340
Construction Status Fixer
HOA Fees $340/mo
HOA Y/N Yes
Year Built 1973
Lot Size 5,266 Sqft
Property Sub-Type Single Family Residence
Property Description
Location
State CA
County Riverside
Area 334 - South End Palm Springs
Rooms
Main Level Bedrooms 2
Interior
Interior Features Breakfast Bar, Ceiling Fan(s), Separate/Formal Dining Room, All Bedrooms Down, Bedroom on Main Level, Main Level Primary, Primary Suite
Heating Central, Natural Gas
Cooling Central Air, Electric
Fireplaces Type Electric, Living Room
Fireplace Yes
Appliance Built-In Range, Double Oven, Dishwasher, Gas Cooktop, Gas Oven, Gas Water Heater, Refrigerator, Range Hood, Water Heater
Laundry Gas Dryer Hookup, Inside, Laundry Room
Exterior
Parking Features Carport
Carport Spaces 2
Pool Community, Association
Community Features Suburban, Gated, Pool
Utilities Available Cable Connected, Electricity Connected, Natural Gas Connected, Sewer Connected, Underground Utilities, Water Connected
Amenities Available Billiard Room, Clubhouse, Controlled Access, Fitness Center, Maintenance Grounds, Meeting Room, Pool, Pet Restrictions, Recreation Room, RV Parking, Sauna, Spa/Hot Tub, Tennis Court(s), Trail(s), Trash
View Y/N No
View None
Total Parking Spaces 2
Private Pool No
Building
Lot Description 0-1 Unit/Acre
Dwelling Type Manufactured House
Story 1
Entry Level One
Foundation Pier Jacks
Sewer Public Sewer
Water Public
Architectural Style Contemporary
Level or Stories One
New Construction No
Construction Status Fixer
Schools
High Schools Palm Springs
School District Palm Springs Unified
Others
HOA Name El Dorado Palms
Senior Community Yes
Tax ID 681311176
Security Features Carbon Monoxide Detector(s),Gated Community,Resident Manager
Acceptable Financing Cash, Cash to New Loan, Conventional
Listing Terms Cash, Cash to New Loan, Conventional
Special Listing Condition Standard







