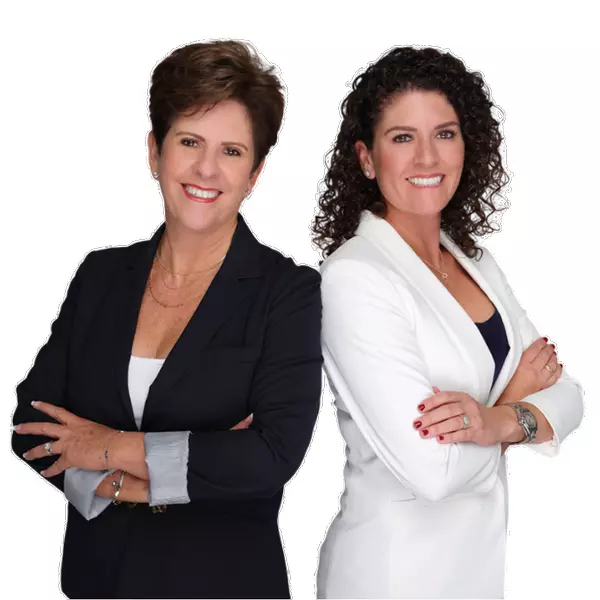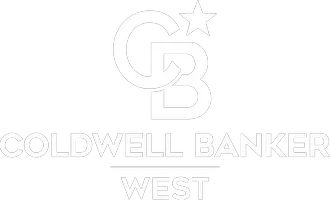
GET MORE INFORMATION
$ 975,000
$ 969,000 0.6%
4185 Colfax AVE #D Studio City, CA 91604
3 Beds
3 Baths
1,750 SqFt
UPDATED:
Key Details
Sold Price $975,000
Property Type Townhouse
Sub Type Townhouse
Listing Status Sold
Purchase Type For Sale
Square Footage 1,750 sqft
Price per Sqft $557
MLS Listing ID SR25187740
Bedrooms 3
Full Baths 3
HOA Fees $720/mo
Year Built 1973
Lot Size 6.444 Acres
Property Sub-Type Townhouse
Property Description
The expansive living room boasts soaring ceilings, a gas/wood-burning fireplace, and a dramatic built-in bookcase (with a ladder) that reaches the ceiling. Sliding doors open to a private patio overlooking one of the community's six pools. The formal dining room includes a built-in wet bar with extra shelving, while the family room offers custom built-in cabinetry.
The cook's kitchen is equipped with ample cabinetry, generous granite countertops, and a bright breakfast area. A recently remodeled guest powder room is also located on the main level.
Upstairs, the primary suite features two walk-in closets, a dual vanity, and a walk-in shower. Two additional well-sized bedrooms share a third bathroom. Additional highlights include wood flooring throughout the first level and staircase, plantation shutters, ceiling fans, and a private attached two-car garage with laundry hookups and storage.
Studio Village offers an array of amenities, including six pools, five spas, two tennis courts, and beautifully landscaped grounds. Ideally located near Ventura Blvd, the Farmer's Market, Tujunga Village, major studios, fine dining, unique shops, and Fryman Canyon's scenic hiking trails. The area is served by highly rated public and private schools, including Carpenter Community Charter and Colfax Charter Elementary.
This is a rare opportunity to own a truly special home in a vibrant and sought-after community.
Location
State CA
County Los Angeles
Area Stud - Studio City
Zoning LARD1.5
Interior
Heating Central
Cooling Central Air
Flooring Wood
Fireplaces Type Living Room, See Remarks
Laundry In Garage
Exterior
Parking Features Garage, Private, Side By Side
Garage Spaces 2.0
Garage Description 2.0
Pool Community, Fenced, Heated, In Ground, Association
Community Features Street Lights, Suburban, Sidewalks, Pool
Utilities Available Cable Connected, Electricity Connected, Natural Gas Connected, Sewer Connected
Amenities Available Maintenance Grounds, Management, Pool, Pet Restrictions, Pets Allowed, Spa/Hot Tub, Tennis Court(s), Cable TV, Water
View Y/N Yes
View Pool, Trees/Woods
Building
Lot Description Landscaped
Story 2
Sewer Public Sewer
Water Public
New Construction No
Schools
School District Los Angeles Unified
Others
Acceptable Financing Cash, Cash to New Loan
Listing Terms Cash, Cash to New Loan
Special Listing Condition Standard

Bought with Monty Iceman Berkshire Hathaway HomeServices California Properties







