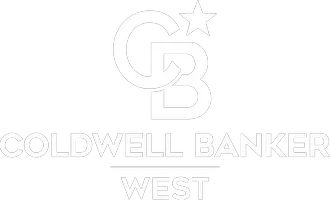24085 Midvale CT Corona, CA 92883
4 Beds
3 Baths
2,014 SqFt
Open House
Sat Aug 30, 11:00am - 2:00pm
UPDATED:
Key Details
Property Type Condo
Sub Type Condominium
Listing Status Active
Purchase Type For Sale
Square Footage 2,014 sqft
Price per Sqft $347
Subdivision Terramor
MLS Listing ID IG25184498
Bedrooms 4
Full Baths 3
Condo Fees $291
Construction Status Turnkey
HOA Fees $291/mo
HOA Y/N Yes
Year Built 2023
Lot Size 2,665 Sqft
Property Sub-Type Condominium
Property Description
Step inside to find a bedroom and full bathroom on the main floor, perfect for guests or a private home office. The heart of the home is the open-concept kitchen and family room, designed for effortless entertaining. The kitchen features sleek quartz countertops, stainless steel appliances, an oversized island with sink, and abundant cabinetry for storage. Just off the entry, double sliding doors bring in natural light and provide seamless access to the outdoor space. There's also a large walk-in closet under the stairs for extra storage.
Upstairs, discover plush carpeting, a spacious primary suite with a custom closet system, and a luxurious bathroom with dual sinks, a walk-in shower, and linen storage. Two additional bedrooms—one with a generous walk-in closet—share another dual-sink bathroom with a shower/tub combo. The upstairs laundry room is a dream, featuring a sink and a drying rack for convenience.
The backyard is low-maintenance and perfect for relaxing, offering a cemented patio area with a gazebo and a strip of turf. Additional features include blinds on all windows and HOA-maintained front landscaping.
This home combines modern style, energy efficiency, and resort-like community amenities—all in an exclusive gated neighborhood.
Location
State CA
County Riverside
Area 248 - Corona
Rooms
Main Level Bedrooms 1
Interior
Interior Features Breakfast Bar, Open Floorplan, Pantry, Quartz Counters, Recessed Lighting, Storage, Bedroom on Main Level
Heating Central
Cooling Central Air
Flooring Carpet, Vinyl
Fireplaces Type None
Fireplace No
Appliance Dishwasher, Free-Standing Range, Disposal, Range Hood, Water Softener
Laundry Washer Hookup, Gas Dryer Hookup, Inside, Laundry Room
Exterior
Parking Features Direct Access, Door-Single, Garage Faces Front, Garage
Garage Spaces 2.0
Garage Description 2.0
Fence Vinyl
Pool Private, Association
Community Features Biking, Curbs, Dog Park, Hiking, Storm Drain(s), Street Lights, Sidewalks, Gated
Amenities Available Clubhouse, Controlled Access, Sport Court, Dog Park, Fire Pit, Maintenance Grounds, Meeting/Banquet/Party Room, Outdoor Cooking Area, Barbecue, Picnic Area, Playground, Pool, Guard, Security, Trail(s)
View Y/N Yes
View Mountain(s), Neighborhood
Roof Type Tile
Porch Concrete
Total Parking Spaces 2
Private Pool Yes
Building
Lot Description Back Yard
Dwelling Type House
Story 2
Entry Level One,Two
Foundation Slab
Sewer Public Sewer
Water Public
Level or Stories One, Two
New Construction No
Construction Status Turnkey
Schools
School District Corona-Norco Unified
Others
HOA Name Terramor
Senior Community No
Tax ID 290932052
Security Features Carbon Monoxide Detector(s),Gated Community,Gated with Attendant,24 Hour Security
Acceptable Financing Cash, Conventional, FHA, VA Loan
Listing Terms Cash, Conventional, FHA, VA Loan
Special Listing Condition Standard







