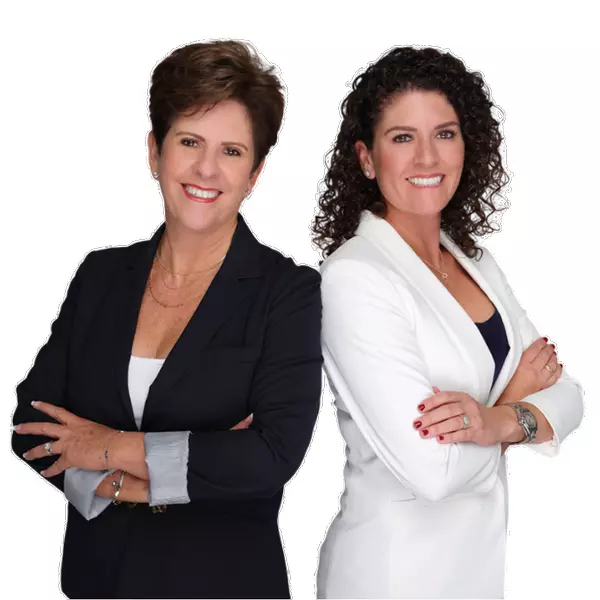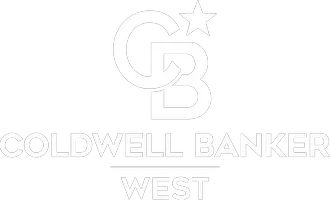
14871 Sydney Fontana, CA 92336
4 Beds
3 Baths
2,328 SqFt
Open House
Sun Sep 14, 2:00pm - 4:00pm
UPDATED:
Key Details
Property Type Single Family Home
Sub Type Single Family Residence
Listing Status Active
Purchase Type For Sale
Square Footage 2,328 sqft
Price per Sqft $341
MLS Listing ID CV25214903
Bedrooms 4
Full Baths 2
Half Baths 1
HOA Y/N No
Year Built 1998
Lot Size 5,915 Sqft
Property Sub-Type Single Family Residence
Property Description
Ideally located to enjoy the best of both Rancho Cucamonga and North Fontana, this residence also falls within the prestigious award-winning Etiwanda School District, a true advantage for families seeking top-tier education.
From the moment you arrive, you'll notice the curb appeal and spacious 3-car garage. With no rear neighbors, this home offers an extra layer of privacy that's hard to find. Step inside and be welcomed by soaring vaulted ceilings and an abundance of natural light, filling the open and airy living spaces.
The thoughtfully designed floor plan offers a seamless flow, starting with the bright living room, moving into the cozy family room, and opening into the kitchen, an ideal setup for both lively gatherings and everyday relaxation.
This home offers generously sized bedrooms with comfort and versatility for your family's needs. The Primary Suite features a large walk-in closet, dual sink vanity, soaking tub and separate shower. This suite is complete with its own Private Retreat Balcony overlooking the foyer and midnight city views.
Outside your doorstep, enjoy the convenience of The Falcon Ridge Town Center, for convenient shopping and dining, parks, and easy freeway access, all while savoring the peaceful suburban lifestyle that Hunters Ridge is known for.
Don't miss the opportunity to make this spectacular home yours. Schedule your private showing today and step into the lifestyle you've been dreaming of!
Location
State CA
County San Bernardino
Area 264 - Fontana
Interior
Interior Features All Bedrooms Up, Loft
Cooling Central Air
Fireplaces Type Family Room
Fireplace Yes
Laundry Inside, Laundry Room
Exterior
Garage Spaces 3.0
Garage Description 3.0
Pool None
Community Features Curbs, Foothills, Sidewalks, Park
View Y/N Yes
View Mountain(s)
Total Parking Spaces 3
Private Pool No
Building
Lot Description Back Yard, Cul-De-Sac, Lawn, Near Park, Yard
Dwelling Type House
Story 2
Entry Level Two
Sewer Public Sewer
Water Public
Level or Stories Two
New Construction No
Schools
Middle Schools Summit
High Schools Etiwanda
School District Chaffey Joint Union High
Others
Senior Community No
Tax ID 1107111350000
Acceptable Financing Cash, Conventional, Cal Vet Loan, 1031 Exchange
Listing Terms Cash, Conventional, Cal Vet Loan, 1031 Exchange
Special Listing Condition Standard








