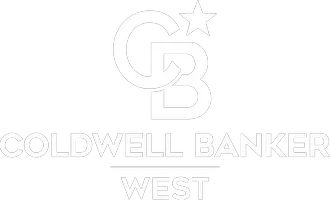
1143 Orchard Drive Covina, CA 91722
4 Beds
4 Baths
1,922 SqFt
UPDATED:
Key Details
Property Type Condo
Sub Type Condominium
Listing Status Active
Purchase Type For Sale
Square Footage 1,922 sqft
Price per Sqft $429
MLS Listing ID CV25221390
Bedrooms 4
Full Baths 1
Half Baths 1
Three Quarter Bath 2
Construction Status Turnkey
HOA Fees $285/mo
HOA Y/N Yes
Year Built 2020
Property Sub-Type Condominium
Property Description
Location
State CA
County Los Angeles
Area 614 - Covina
Rooms
Main Level Bedrooms 1
Interior
Interior Features Built-in Features, Balcony, Ceiling Fan(s), Furnished, Granite Counters, High Ceilings, Open Floorplan, Partially Furnished, Recessed Lighting, Smart Home, Wired for Data, Wired for Sound, Bedroom on Main Level, Dressing Area, Walk-In Closet(s)
Heating Central, High Efficiency, Heat Pump, Zoned
Cooling Central Air, Dual, ENERGY STAR Qualified Equipment, Humidity Control, High Efficiency, Heat Pump, Zoned
Flooring Carpet, Laminate, Tile
Fireplaces Type None
Inclusions Washer, Dryer, Stove, Cabinets, Storage Shelves, Specific Plants, Lighting Fixtures, Ceiling Fans, Built-In Appliances, Window & Door Screens, Garage Door Opener/Remote/Trees Shrubs, Security Systems
Equipment Air Purifier
Fireplace No
Appliance Convection Oven, Gas Cooktop, Disposal, Gas Oven, Gas Range, Microwave, Tankless Water Heater, Dryer, Washer
Laundry Washer Hookup, Electric Dryer Hookup, Gas Dryer Hookup, Laundry Closet, Laundry Room
Exterior
Parking Features Direct Access, Garage
Garage Spaces 2.0
Garage Description 2.0
Fence Security, See Remarks
Pool Community, Fenced, Filtered, Gas Heat, Heated, In Ground, Tile, Association
Community Features Biking, Curbs, Mountainous, Storm Drain(s), Street Lights, Sidewalks, Pool
Amenities Available Controlled Access, Maintenance Grounds, Maintenance Front Yard, Barbecue, Picnic Area, Pool, Spa/Hot Tub, Security
View Y/N Yes
View City Lights, Mountain(s), Neighborhood, Panoramic, Trees/Woods
Total Parking Spaces 2
Private Pool No
Building
Dwelling Type House
Faces West
Story 3
Entry Level Three Or More
Sewer Public Sewer
Water Public
Level or Stories Three Or More
New Construction No
Construction Status Turnkey
Schools
School District Covina Valley Unified
Others
HOA Name Vintage Group
HOA Fee Include Pest Control
Senior Community No
Tax ID 8406002114
Security Features Fire Sprinkler System,Smoke Detector(s),Security Lights
Acceptable Financing Cash, Cash to New Loan, Conventional
Listing Terms Cash, Cash to New Loan, Conventional
Special Listing Condition Standard








