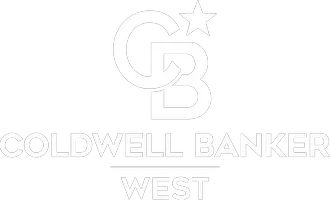
16350 Plummer ST North Hills, CA 91343
4 Beds
2 Baths
1,344 SqFt
UPDATED:
Key Details
Property Type Single Family Home
Sub Type Single Family Residence
Listing Status Active
Purchase Type For Sale
Square Footage 1,344 sqft
Price per Sqft $616
MLS Listing ID SR25189126
Bedrooms 4
Full Baths 2
Construction Status Turnkey
HOA Y/N No
Year Built 1955
Lot Size 7,440 Sqft
Property Sub-Type Single Family Residence
Property Description
Location
State CA
County Los Angeles
Area Noh - North Hills
Zoning LARS
Rooms
Main Level Bedrooms 4
Interior
Interior Features Beamed Ceilings, Built-in Features, Breakfast Area, High Ceilings, Open Floorplan, Tile Counters
Heating Central
Cooling Central Air
Flooring Carpet, Laminate, Vinyl
Fireplaces Type Living Room, Wood Burning
Fireplace Yes
Appliance Electric Cooktop, Electric Oven, Disposal, Refrigerator, Vented Exhaust Fan, Water Heater
Laundry In Kitchen
Exterior
Exterior Feature Lighting
Parking Features Garage, On Street
Garage Spaces 2.0
Garage Description 2.0
Fence Block, Vinyl, Wood
Pool Gunite, In Ground, Private
Community Features Curbs, Suburban, Sidewalks
Utilities Available Electricity Connected, Natural Gas Connected, Water Connected
View Y/N Yes
View Pool
Roof Type Composition
Accessibility None
Porch Concrete, Covered, Front Porch, Patio
Total Parking Spaces 2
Private Pool Yes
Building
Lot Description Back Yard, Front Yard, Rectangular Lot
Dwelling Type House
Story 1
Entry Level One
Foundation Slab
Sewer Public Sewer
Water Public
Architectural Style Contemporary, Modern
Level or Stories One
New Construction No
Construction Status Turnkey
Schools
School District Los Angeles Unified
Others
Senior Community No
Tax ID 2676010009
Security Features Security System,Carbon Monoxide Detector(s),Smoke Detector(s)
Acceptable Financing Cash, Cash to New Loan
Listing Terms Cash, Cash to New Loan
Special Listing Condition Standard
Virtual Tour https://www.dropbox.com/scl/fo/66y9czju0dqw0o35stu1v/ANEmckUQUvEiaPlDnD7Jpvk/Video?dl=0&preview=16350+Plummer+-+Unbranded.mp4&rlkey=yntjbr61vq2945imdkpj467bw&subfolder_nav_tracking=1








