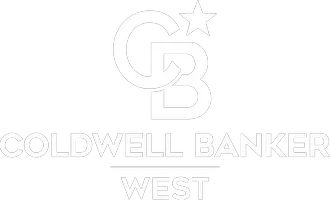
18458 Hidden Ranch RD Riverside, CA 92508
6 Beds
4 Baths
3,697 SqFt
UPDATED:
Key Details
Property Type Single Family Home
Sub Type Single Family Residence
Listing Status Active
Purchase Type For Sale
Square Footage 3,697 sqft
Price per Sqft $401
MLS Listing ID FR25223857
Bedrooms 6
Full Baths 4
Construction Status Updated/Remodeled,Turnkey
HOA Fees $37/mo
HOA Y/N Yes
Year Built 2007
Lot Size 7,405 Sqft
Property Sub-Type Single Family Residence
Property Description
Unbelievable Indoor/ Outdoor entertaining! Low Maintenance/ Remodel. This home has its all- 2 Separate Guests Rooms, with Separate Entrance, Separate Mini Split, Each has washer/ Dryer Connections. Can be used for In-Laws, Adult OR even Caregiving. Extra Income Property!!!
Main House Has Living room and dining room to the Spacious Open concept with A Custom Fireplace. Kitchen has a custom oversized island with seating for 4. Granite counters Stainless-Steel Appliances with Upgraded 600CFM Range hood and Commercial Reverse Osmosis system 25 Gallon Tank for the Whole house water softener in garage, & for drinking water 2 Gallon under the Sink. Whole house has Custom Paint, Travertine Flooring & Limonite All BathRooms are upgraded with Tiles, No FiberGlass. Custom Moldings whole house, & Paint, Proxy in the Garage with cabinets, Ceiling Fans with Remote, and Plantation Clear View Shutters throughout. Now make your way upstairs and you'll find the MASTER BED/RM with (30X16) 2 Huge Rooms 14x14 & 16x16. Its vaulted ceiling, dual sinks, Brand New separate tub with 10 Jet's and shower and large walk in closet with Walk Out Balcony. The Primary Suite has French Doors leading to the upper Deck. All Rooms Are 13x13 Or Bigger. Very Spacious & Roomy. Feel's Home. In Addition With 13X17 Sunroom. Build By One of the Best Builders “CENTEX”. Every 12 Inch is 4x2, Not 16 inch Apart.
Back yard has Almost 20 Tropical Fruit Trees. And a Nice Big 24/7 Water Fountain for Birds. Beautiful Landscape Yard with Low Maintenance. Property Is fully Fence, Quiet & Privacy. Including outdoor lighting, and concrete. Huge covered patio with fans. Three car garage with room for RV/boat/trailer parking on the side driveway with Double Door Gates. With RV Clean Out. UpGraded E/E Panel to 400 AMP, With 80 AMP Tesla Car Charger, All With Permits. (You can charge 2 car's at one time) House Has Solar Panels. Very Low Utilities; Exterior paint recently updated. Water heater 2023 newly replaced & A Air Conditioner; HOA $37.00 Only. Located in the WoodCrest Area. Close to Orange Terrace Park with Fields, Community Center, Library, Playgrounds, Courts, Grocery Stores, Restaurant's,Bank etc. Within Walking Distance to All Schools, Elementary, Junior High & High, One Of the Best schools in WoodCrest.
Location
State CA
County Riverside
Area 252 - Riverside
Rooms
Other Rooms Guest House Attached
Main Level Bedrooms 4
Interior
Interior Features Breakfast Bar, Balcony, Ceiling Fan(s), Crown Molding, Separate/Formal Dining Room, Eat-in Kitchen, Granite Counters, High Ceilings, In-Law Floorplan, Multiple Staircases, Recessed Lighting, Stair Climber, Storage, Primary Suite, Walk-In Closet(s)
Heating Central, Electric, Fireplace(s), Natural Gas, Solar
Cooling Central Air, Dual, Electric
Flooring Laminate, Tile
Fireplaces Type Family Room, Primary Bedroom
Fireplace Yes
Appliance Electric Oven, Gas Cooktop, High Efficiency Water Heater, Solar Hot Water, Self Cleaning Oven, Water Softener, Tankless Water Heater, Water To Refrigerator, Water Purifier, Dryer, Washer
Laundry Gas Dryer Hookup, Laundry Room, Upper Level
Exterior
Exterior Feature Rain Gutters
Parking Features Attached Carport, Boat, Concrete, Door-Multi, Driveway, Garage Faces Front, Garage, Garage Door Opener, RV Hook-Ups, RV Gated, RV Access/Parking
Garage Spaces 3.0
Garage Description 3.0
Fence Block, Vinyl, Wrought Iron
Pool None
Community Features Sidewalks
Utilities Available Electricity Connected, Natural Gas Connected, Phone Connected, Sewer Connected, Underground Utilities, Water Connected
Amenities Available Other
View Y/N Yes
View City Lights
Roof Type Shingle
Accessibility Accessible Doors, Accessible Hallway(s)
Porch Covered, Enclosed
Total Parking Spaces 3
Private Pool No
Building
Lot Description Back Yard, Desert Front, Drip Irrigation/Bubblers, Front Yard, Garden, Sprinklers In Rear, Sprinklers In Front, Landscaped, Near Public Transit, Sprinklers Timer, Street Level
Dwelling Type House
Faces Southeast
Story 2
Entry Level Multi/Split
Foundation Slab
Sewer Public Sewer
Water Public
Level or Stories Multi/Split
Additional Building Guest House Attached
New Construction No
Construction Status Updated/Remodeled,Turnkey
Schools
Elementary Schools Mark Twain
High Schools Martin Luther King
School District Riverside Unified
Others
HOA Name Mission Ranch Master Association
Senior Community No
Tax ID 266661013
Security Features Security System,Carbon Monoxide Detector(s),Fire Detection System,Smoke Detector(s)
Acceptable Financing Relocation Property
Listing Terms Relocation Property
Special Listing Condition Standard








