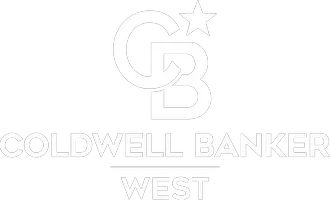
36195 Owens DR Winchester, CA 92596
5 Beds
4 Baths
4,134 SqFt
UPDATED:
Key Details
Property Type Single Family Home
Sub Type Single Family Residence
Listing Status Active
Purchase Type For Sale
Square Footage 4,134 sqft
Price per Sqft $193
MLS Listing ID IV25216473
Bedrooms 5
Full Baths 3
Half Baths 1
Construction Status Turnkey
HOA Y/N No
Year Built 2022
Lot Size 7,174 Sqft
Property Sub-Type Single Family Residence
Property Description
Location
State CA
County Riverside
Area Srcar - Southwest Riverside County
Rooms
Main Level Bedrooms 2
Interior
Interior Features Breakfast Bar, Ceiling Fan(s), Eat-in Kitchen, In-Law Floorplan, Open Floorplan, Quartz Counters, Recessed Lighting, Loft, Main Level Primary, Primary Suite
Heating Central
Cooling Central Air, Dual
Flooring Laminate
Fireplaces Type Family Room
Fireplace Yes
Appliance Double Oven, Dishwasher, Gas Cooktop, Disposal, Gas Range, Water Heater
Laundry Washer Hookup, Gas Dryer Hookup, Laundry Room
Exterior
Parking Features Door-Single, Garage Faces Front, Garage, Off Street
Garage Spaces 3.0
Garage Description 3.0
Fence Block, Vinyl
Pool None
Community Features Curbs, Gutter(s), Suburban, Sidewalks
Utilities Available Electricity Available, Natural Gas Available, Sewer Available, Water Available
View Y/N Yes
View Mountain(s), Neighborhood
Roof Type Tile
Accessibility None
Porch Concrete
Total Parking Spaces 3
Private Pool No
Building
Lot Description Back Yard, Front Yard, Rectangular Lot, Walkstreet
Dwelling Type House
Story 2
Entry Level Two
Foundation Slab
Sewer Public Sewer
Water Public
Architectural Style Contemporary
Level or Stories Two
New Construction No
Construction Status Turnkey
Schools
School District Temecula Unified
Others
Senior Community No
Tax ID 964801031
Security Features Carbon Monoxide Detector(s),Smoke Detector(s)
Acceptable Financing Cash, Cash to New Loan, Conventional, Court Approval, FHA 203(b)
Listing Terms Cash, Cash to New Loan, Conventional, Court Approval, FHA 203(b)
Special Listing Condition Third Party Approval








