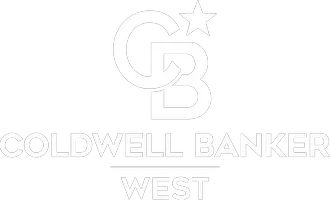
15344 Regatta WAY Riverside, CA 92530
4 Beds
2 Baths
1,901 SqFt
UPDATED:
Key Details
Property Type Single Family Home
Sub Type Single Family Residence
Listing Status Active
Purchase Type For Sale
Square Footage 1,901 sqft
Price per Sqft $341
MLS Listing ID SW25223932
Bedrooms 4
Full Baths 2
Construction Status Updated/Remodeled,Turnkey
HOA Y/N No
Year Built 1992
Lot Size 9,583 Sqft
Property Sub-Type Single Family Residence
Property Description
Location
State CA
County Riverside
Area 252 - Riverside
Rooms
Main Level Bedrooms 4
Interior
Interior Features Breakfast Bar, Built-in Features, Ceiling Fan(s), Eat-in Kitchen, Granite Counters, High Ceilings, Open Floorplan, Recessed Lighting, Unfurnished, All Bedrooms Down, Bedroom on Main Level, Main Level Primary, Primary Suite, Walk-In Closet(s)
Heating Central
Cooling Central Air
Flooring Carpet, Tile
Fireplaces Type Family Room
Inclusions Kitchen Refrigerator, Dishwasher, Stove, Microwave
Fireplace Yes
Appliance Dishwasher, Gas Oven, Gas Range, Gas Water Heater, Microwave, Range Hood
Laundry Inside, Laundry Room
Exterior
Exterior Feature Rain Gutters
Parking Features Door-Multi, Driveway Level, Driveway, Garage Faces Front, Garage, Garage Door Opener
Garage Spaces 3.0
Garage Description 3.0
Fence Wood
Pool In Ground, Private
Community Features Curbs, Foothills, Gutter(s), Storm Drain(s), Street Lights, Suburban, Sidewalks, Park
Utilities Available Cable Available, Electricity Connected, Natural Gas Connected, Phone Available, Sewer Connected, Water Connected
View Y/N Yes
View Neighborhood, Pool
Roof Type Tile
Accessibility No Stairs, Accessible Entrance
Porch Concrete, Front Porch, Open, Patio
Total Parking Spaces 6
Private Pool Yes
Building
Lot Description 0-1 Unit/Acre, Back Yard, Front Yard, Sprinklers In Rear, Sprinklers In Front, Lawn, Landscaped, Level, Near Park, Rectangular Lot, Sprinklers Timer, Sprinkler System, Street Level, Walkstreet
Dwelling Type House
Faces Northeast
Story 1
Entry Level One
Sewer Public Sewer
Water Public
Architectural Style Traditional
Level or Stories One
New Construction No
Construction Status Updated/Remodeled,Turnkey
Schools
Elementary Schools Rice Canyon
Middle Schools Terra Cotta
High Schools Lakeside
School District Lake Elsinore Unified
Others
Senior Community No
Tax ID 389483001
Security Features Carbon Monoxide Detector(s),Fire Detection System,Smoke Detector(s)
Acceptable Financing Submit
Listing Terms Submit
Special Listing Condition Standard








