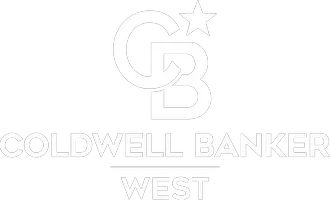
29192 Bay Bridge CT Menifee, CA 92585
5 Beds
3 Baths
2,437 SqFt
UPDATED:
Key Details
Property Type Single Family Home
Sub Type Single Family Residence
Listing Status Active
Purchase Type For Sale
Square Footage 2,437 sqft
Price per Sqft $286
MLS Listing ID SW25221704
Bedrooms 5
Full Baths 3
Construction Status Turnkey
HOA Fees $76/mo
HOA Y/N Yes
Year Built 2008
Lot Size 6,534 Sqft
Property Sub-Type Single Family Residence
Property Description
Welcome to 29192 Bay Bridge Ct., an impeccably upgraded 5-bedroom, 3-bathroom home located in the highly desirable Heritage Lakes community in Menifee. Offering 2,437 square feet of designer living space, this home showcases true pride of ownership with luxury features inside and out.
Step into a resort-style backyard that will take your breath away—featuring a private saltwater pool and jacuzzi, custom-built palapa bar with BBQ, fridge, and surround sound, a cozy fire pit, and Alumawood patio cover. Expertly landscaped to perfection, this backyard is an entertainer's dream and your private retreat all in one.
Inside, the home shines with model-quality upgrades including crown molding, wainscoting, recessed mood lighting, wood and Luxury Vinyl Plank flooring, built-in shelving, and a built-in media niche that easily fits an 85” TV. The spacious open kitchen boasts granite countertops, lots of cabinets, Gas Range/Oven, Stainless steel appliances, Recessed and under cabinet lighting, and is perfect for both everyday living and entertaining. The elegant formal dining room features a custom recessed ceiling with mood lighting for an elevated dining experience. Crown molding & plantation shutters, extra wide baseboards throughout.
A full bedroom and bathroom downstairs is ideal for guests, a home office, or a private in-law suite.
Upstairs, you'll find a built-in desk and linen storage on the landing, along with beautifully designed bedrooms—including a princess-inspired room with a chandelier, recessed ceiling, and designer closet. The Primary en suite is truly a retreat, featuring a large walk-in closet, dual sinks, a separate stall shower, and a luxurious soaking tub.
Additional highlights include:
Tandem 3-car garage
22-panel owned solar system (approx. 7 years old)
4-zone HVAC system (approx. 4 years old)
Two whole house fans
Built-in surround sound system (indoors & outdoors)
Cul-de-sac location
Great for commuters!
Enjoy resort-style living with exclusive Heritage Lakes amenities, including a 25-acre lake with paddle boating and catch-and-release fishing, two Junior Olympic pools, splash park, clubhouse, scenic trails, multiple playgrounds, and tennis & pickleball courts has a very low HOA fee currently $76.50 a month.
Don't miss this rare opportunity to own a turn-key home in one of Menifee's most sought-after communities!
Location
State CA
County Riverside
Area Srcar - Southwest Riverside County
Zoning R-1
Rooms
Main Level Bedrooms 1
Interior
Interior Features Ceiling Fan(s), Crown Molding, Cathedral Ceiling(s), Granite Counters, In-Law Floorplan, Open Floorplan, Paneling/Wainscoting, Recessed Lighting, Solid Surface Counters, Wired for Sound, Bedroom on Main Level, Primary Suite, Walk-In Closet(s), Workshop
Heating Central
Cooling Central Air, High Efficiency, Whole House Fan, Zoned
Flooring Carpet, Vinyl, Wood
Fireplaces Type Family Room
Inclusions Washer/Dryer, fridge, pool sweep & equipment, patio furniture
Fireplace Yes
Appliance Dishwasher, Disposal, Gas Oven, Gas Range, Microwave, Refrigerator, Water Heater, Dryer, Washer
Laundry Washer Hookup, Inside, Laundry Room, Upper Level
Exterior
Parking Features Door-Multi, Garage Faces Front, Garage, Tandem
Garage Spaces 2.0
Garage Description 2.0
Fence Block, Wood
Pool Fenced, Gunite, Heated, In Ground, Permits, Private, Salt Water, Waterfall, Association
Community Features Biking, Curbs, Fishing, Gutter(s), Hiking, Lake, Park, Street Lights, Sidewalks, Water Sports
Utilities Available Electricity Connected, Natural Gas Connected, Sewer Connected, Water Connected
Amenities Available Clubhouse, Sport Court, Dock, Meeting Room, Management, Meeting/Banquet/Party Room, Outdoor Cooking Area, Other Courts, Barbecue, Picnic Area, Playground, Pickleball, Pool, Spa/Hot Tub, Tennis Court(s), Trail(s)
View Y/N Yes
View Neighborhood
Roof Type Tile
Porch Concrete
Total Parking Spaces 4
Private Pool Yes
Building
Lot Description 0-1 Unit/Acre, Cul-De-Sac, Drip Irrigation/Bubblers, Front Yard, Sprinklers In Front, Lawn, Landscaped, Sprinklers Timer, Sprinkler System
Dwelling Type House
Story 2
Entry Level Two
Foundation Slab
Sewer Public Sewer
Water Public
Architectural Style Contemporary
Level or Stories Two
New Construction No
Construction Status Turnkey
Schools
Middle Schools Menifee
School District Perris Union High
Others
HOA Name Heritage Lakes POA
Senior Community No
Tax ID 333472008
Security Features Carbon Monoxide Detector(s)
Acceptable Financing Cash, Conventional, FHA, Fannie Mae, Freddie Mac, VA Loan
Listing Terms Cash, Conventional, FHA, Fannie Mae, Freddie Mac, VA Loan
Special Listing Condition Standard








