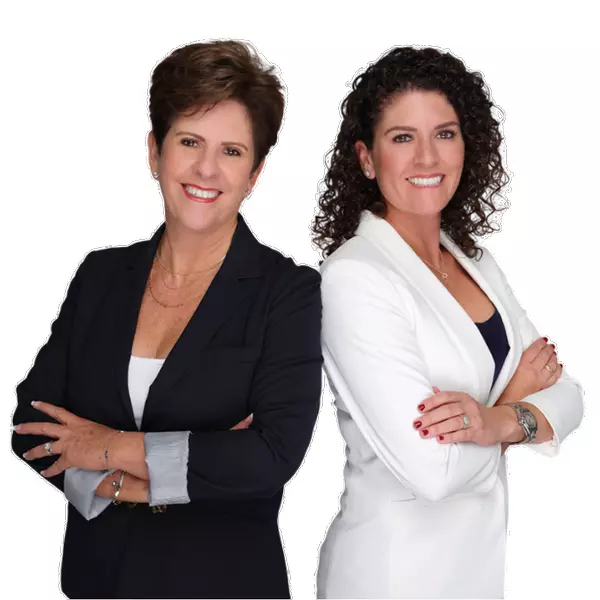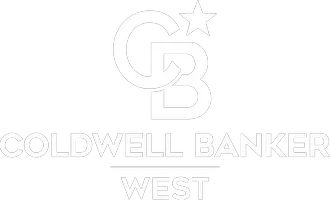
5412 Lindley AVE #307 Encino, CA 91316
3 Beds
2 Baths
1,149 SqFt
UPDATED:
Key Details
Property Type Condo
Sub Type Condominium
Listing Status Active
Purchase Type For Rent
Square Footage 1,149 sqft
MLS Listing ID BB25224273
Bedrooms 3
Full Baths 2
HOA Y/N Yes
Rental Info 12 Months
Year Built 1971
Lot Size 1.287 Acres
Lot Dimensions Assessor
Property Sub-Type Condominium
Property Description
Originally designed as a two-bedroom, the unit has been thoughtfully converted to include a third bedroom with closet, perfect for use as a home office, guest space, or additional living area. The open living and dining rooms are filled with natural light and flow seamlessly to a private balcony, creating a welcoming space for everyday living or entertaining. The kitchen provides abundant cabinet storage and a cozy breakfast nook.
The primary suite includes ample closet space and an en-suite bath, while two additional bedrooms share a full hall bath. The unit's top-floor position enhances privacy and offers pleasant neighborhood views.
Community amenities include a secure gated entrance, sparkling pool, fitness center, and convenient laundry facilities. One assigned parking space is provided.
With its flexible layout, community amenities, and unbeatable location near shopping, dining, parks, and the 101 Freeway, this property offers both practicality and comfort in one of the Valley's most desirable neighborhoods.
Location
State CA
County Los Angeles
Area Enc - Encino
Zoning LAR3
Rooms
Main Level Bedrooms 3
Interior
Interior Features Built-in Features, Balcony, Breakfast Area, Separate/Formal Dining Room, Trash Chute, Primary Suite
Heating Central, Forced Air
Cooling Central Air
Fireplaces Type None
Furnishings Unfurnished
Fireplace No
Appliance Convection Oven, Dishwasher, Electric Oven
Laundry Common Area, Upper Level
Exterior
Exterior Feature Lighting
Parking Features Assigned
Garage Spaces 1.0
Carport Spaces 1
Garage Description 1.0
Fence None
Pool Association
Community Features Suburban, Sidewalks, Gated
Amenities Available Clubhouse, Fitness Center, Pool
View Y/N Yes
View City Lights, Neighborhood
Porch None
Total Parking Spaces 2
Private Pool No
Building
Dwelling Type House
Faces West
Story 3
Entry Level One
Sewer Public Sewer
Water Public
Level or Stories One
New Construction No
Schools
School District Los Angeles Unified
Others
Pets Allowed Yes
Senior Community No
Tax ID 2162001188
Security Features Gated Community
Pets Allowed Yes








