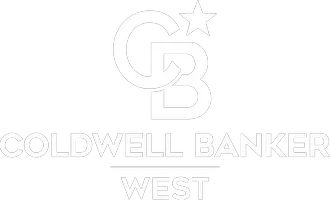
2501 Cliff RD Upland, CA 91784
5 Beds
3 Baths
3,077 SqFt
UPDATED:
Key Details
Property Type Single Family Home
Sub Type Single Family Residence
Listing Status Active
Purchase Type For Sale
Square Footage 3,077 sqft
Price per Sqft $467
MLS Listing ID CV25225247
Bedrooms 5
Full Baths 3
Construction Status Turnkey
HOA Y/N No
Year Built 1977
Lot Size 0.920 Acres
Property Sub-Type Single Family Residence
Property Description
Location
State CA
County San Bernardino
Area 690 - Upland
Rooms
Other Rooms Shed(s), Storage
Main Level Bedrooms 5
Interior
Interior Features Beamed Ceilings, Wet Bar, Breakfast Bar, Built-in Features, Ceiling Fan(s), Cathedral Ceiling(s), Separate/Formal Dining Room, Eat-in Kitchen, Granite Counters, In-Law Floorplan, Open Floorplan, Recessed Lighting, See Remarks, Storage, Solid Surface Counters, Bar
Heating Central, Forced Air, Fireplace(s)
Cooling Central Air, Whole House Fan, Attic Fan
Flooring Carpet, See Remarks, Tile
Fireplaces Type Dining Room, Family Room, See Remarks
Inclusions (Includes: 3 quarter shares in San Antonio Water Company)
Fireplace Yes
Appliance Dishwasher, Disposal, Gas Oven, Gas Range, Microwave, Vented Exhaust Fan
Laundry Inside, Laundry Room
Exterior
Exterior Feature Rain Gutters, Fire Pit, Sport Court
Parking Features Boat, Detached Carport, Door-Single, Driveway, Garage, RV Potential, RV Access/Parking, See Remarks
Garage Spaces 2.0
Carport Spaces 2
Garage Description 2.0
Fence Block, See Remarks, Wrought Iron
Pool In Ground, Pebble, Pool Cover, Private, See Remarks, Salt Water
Community Features Curbs, Sidewalks
Utilities Available Cable Connected, See Remarks
View Y/N Yes
View Mountain(s), Valley
Porch Brick, Concrete, Covered, Patio, See Remarks
Total Parking Spaces 4
Private Pool Yes
Building
Lot Description Drip Irrigation/Bubblers, Front Yard, Horse Property, Lot Over 40000 Sqft, Landscaped, Sprinklers Timer, Sprinkler System
Dwelling Type House
Story 1
Entry Level One
Sewer Septic Tank
Water Other, Private
Level or Stories One
Additional Building Shed(s), Storage
New Construction No
Construction Status Turnkey
Schools
High Schools Upland
School District Upland
Others
Senior Community No
Tax ID 1003111270000
Security Features Carbon Monoxide Detector(s),Smoke Detector(s)
Acceptable Financing Cash, Cash to New Loan
Horse Property Yes
Listing Terms Cash, Cash to New Loan
Special Listing Condition Standard
Virtual Tour https://view.spiro.media/order/4822bdf2-22bf-46ac-f405-08ddef8c4e4a?branding=false








