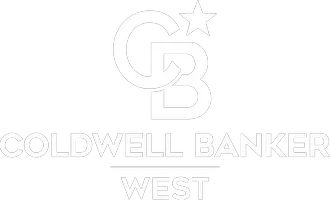
45503 Panorama Palm Desert, CA 92260
3 Beds
3 Baths
1,320 SqFt
UPDATED:
Key Details
Property Type Single Family Home
Sub Type Single Family Residence
Listing Status Active
Purchase Type For Sale
Square Footage 1,320 sqft
Price per Sqft $431
Subdivision Panorama Ranch
MLS Listing ID SW25225398
Bedrooms 3
Full Baths 1
Three Quarter Bath 2
Construction Status Turnkey
HOA Y/N No
Year Built 1950
Lot Size 6,534 Sqft
Property Sub-Type Single Family Residence
Property Description
This residence now features three ensuite bedrooms, each with private entrances and fenced areas for enhanced privacy and flexibility. Bathrooms have been remodeled, including one full bath and two three-quarter baths with stand-up showers. A compact, all-new kitchen brings modern convenience, while updates throughout make this property truly move-in ready.
Major upgrades include a brand-new roof (December 2024), new roof drains, new water heater (June 2025), and copper plumbing to the kitchen and bathrooms (2025). The home retains its central HVAC system, complemented by dual mini-splits for efficient climate control. The 200-amp electrical panel has been upgraded, and the main sewer line was replaced, ensuring long-term peace of mind.
Outdoor amenities set this property apart: a newly added ice-cold plunge pool, a spacious private backyard, with a separate fenced area including its own street entrance, water, and power — ideal for RV hookups, boat parking, or a future pool. A Tuff Shed is included for extra storage. The two-car garage, finished with drywall and hookups for gas and electric laundry, also has potential for conversion into a junior ADU.
Located in SOUTH Palm Desert, close to El Paseo, and within the Palm Desert Charter School District, this is the lowest-priced single-family residence in the area with ADU and JADU potential. With room for expansion, AB-68 ADU opportunities, and possible AB-9 lot split potential, the investment upside is undeniable.
P&I with 3.5% down FHA loan @ 5.75% = $3,153.06/month
Location
State CA
County Riverside
Area 323 - South Palm Desert
Rooms
Main Level Bedrooms 3
Interior
Interior Features Stone Counters, Multiple Primary Suites, Primary Suite
Heating Central, Ductless
Cooling Central Air, Ductless, Dual, Wall/Window Unit(s), Zoned
Flooring Tile
Fireplaces Type None
Fireplace No
Laundry Washer Hookup, Gas Dryer Hookup, In Garage
Exterior
Parking Features Door-Multi, Garage
Garage Spaces 2.0
Garage Description 2.0
Fence Stucco Wall
Pool None
Community Features Suburban
Utilities Available Cable Available, Electricity Connected, Natural Gas Connected, Phone Available, Sewer Connected, Water Connected
View Y/N Yes
View Mountain(s), Neighborhood
Roof Type Foam
Accessibility Parking
Porch Concrete, Covered, Open, Patio
Total Parking Spaces 4
Private Pool No
Building
Lot Description Corner Lot, Front Yard, Yard
Dwelling Type House
Story 1
Entry Level One
Foundation Slab
Sewer Public Sewer
Water Public
Architectural Style Modern
Level or Stories One
New Construction No
Construction Status Turnkey
Schools
Elementary Schools Abraham Lincoln
Middle Schools La Quinta
High Schools Palm Desert
School District Palm Springs Unified
Others
Senior Community No
Tax ID 625142007
Security Features Carbon Monoxide Detector(s),Smoke Detector(s)
Acceptable Financing Cash, Conventional, FHA, VA Loan
Listing Terms Cash, Conventional, FHA, VA Loan
Special Listing Condition Standard








