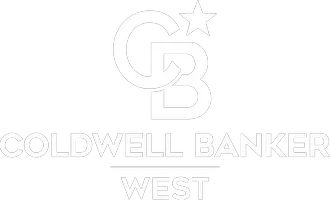
18665 Seabiscuit Run Yorba Linda, CA 92886
6 Beds
6 Baths
5,402 SqFt
Open House
Sat Sep 27, 1:00pm - 3:00pm
Sun Sep 28, 1:00pm - 3:00pm
UPDATED:
Key Details
Property Type Single Family Home
Sub Type Single Family Residence
Listing Status Active
Purchase Type For Sale
Square Footage 5,402 sqft
Price per Sqft $555
MLS Listing ID OC25222496
Bedrooms 6
Full Baths 5
Half Baths 1
Construction Status Turnkey
HOA Y/N No
Year Built 2005
Lot Size 0.508 Acres
Property Sub-Type Single Family Residence
Property Description
Welcome to Your Private Retreat in the Prestigious Del Mar Community of Yorba Linda
This impressive corner-lot estate, tucked away on a peaceful cul-de-sac, offers the perfect blend of sophistication and comfort. With 6 bedrooms, 5.5 bathrooms, and a grand office with soaring ceilings, this home is designed for both everyday living and exceptional entertaining.
A dramatic entry with cathedral ceilings leads into a formal living room with a fireplace and a refined office. The heart of the home is the chef-inspired kitchen, complete with high-end stainless steel appliances, a spacious center island, and a premium water treatment system. The kitchen flows seamlessly into the dining area and inviting family room, where custom built-ins and another fireplace create warmth and character. The main level also includes a private guest suite with its own entry and en suite bath, plus a powder room, laundry room, and direct access to a 3-car garage.
Upstairs, the luxurious primary suite offers a fireplace, sitting area, and private balcony. The spa-like bath features designer finishes, creating a serene escape. Three additional upstairs bedrooms each include their own en suite bathroom for added comfort and convenience.
The backyard is an entertainer's paradise with a covered patio, built-in BBQ, outdoor fireplace, and a sparkling pool and spa. Recent upgrades include polished marble flooring, plush new carpet, fresh interior paint, remote-controlled blinds, solar panels, and energy-efficient windows.
Ideally located near Yorba Linda High School, Black Gold Golf Club, local parks, shops, dining, and easy freeway access, this residence combines luxury with everyday convenience. Experience the best of Yorba Linda living in this beautifully reimagined estate.
Location
State CA
County Orange
Area 85 - Yorba Linda
Rooms
Main Level Bedrooms 1
Interior
Interior Features Built-in Features, Balcony, Separate/Formal Dining Room, Open Floorplan, Quartz Counters, Bedroom on Main Level, Entrance Foyer, Primary Suite, Walk-In Closet(s)
Heating Central
Cooling Central Air
Fireplaces Type Family Room, Living Room, Primary Bedroom
Fireplace Yes
Appliance Dishwasher, Gas Oven, Gas Range, Microwave, Refrigerator, Water Heater
Laundry Laundry Room
Exterior
Garage Spaces 3.0
Garage Description 3.0
Pool Private
Community Features Sidewalks
View Y/N Yes
View City Lights
Roof Type Tile
Porch Patio
Total Parking Spaces 3
Private Pool Yes
Building
Lot Description Corner Lot, Cul-De-Sac, Front Yard, Garden
Dwelling Type House
Story 2
Entry Level Two
Foundation Slab
Sewer Public Sewer
Water Public
Level or Stories Two
New Construction No
Construction Status Turnkey
Schools
Elementary Schools Mabel Paine
School District Placentia-Yorba Linda Unified
Others
Senior Community No
Tax ID 32346123
Security Features Security System,Carbon Monoxide Detector(s)
Acceptable Financing Cash, Cash to New Loan, Conventional, 1031 Exchange
Listing Terms Cash, Cash to New Loan, Conventional, 1031 Exchange
Special Listing Condition Standard








