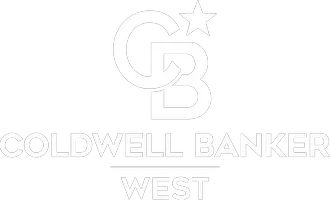
142 Leonard Sugarloaf, CA 92386
3 Beds
2 Baths
1,292 SqFt
UPDATED:
Key Details
Property Type Single Family Home
Sub Type Single Family Residence
Listing Status Active
Purchase Type For Sale
Square Footage 1,292 sqft
Price per Sqft $367
MLS Listing ID IG25225621
Bedrooms 3
Full Baths 2
HOA Y/N No
Year Built 2003
Lot Size 4,748 Sqft
Property Sub-Type Single Family Residence
Property Description
Inside, the open and functional floor plan creates a welcoming flow, while the spacious primary suite is a true retreat, featuring a walk-in closet, private bathroom, and direct access to the backyard—perfect for slipping out to soak in the hot tub under the stars.
The attached 2-car garage provides secure parking and storage, with additional RV or boat parking to fit your adventure lifestyle. Outside, the backyard is ready for gatherings, relaxation, and fun—highlighted by the hot tub and space to entertain.
This home's location is truly a standout. It's within close proximity of both Big Bear High School and Baldwin Elementary School. You'll also enjoy being close to a local park and nearby hiking trails, giving you easy access to Big Bear's outdoor beauty right from your doorstep.
Nestled in the Sugarloaf neighborhood, this home offers the ideal balance of mountain charm and modern amenities. Whether you're seeking a primary residence, vacation home, or investment property, this gem has it all!
Location
State CA
County San Bernardino
Area Sglf - Sugarloaf
Rooms
Main Level Bedrooms 3
Interior
Interior Features Bedroom on Main Level, Main Level Primary, Walk-In Closet(s)
Cooling None
Flooring Carpet
Fireplaces Type Family Room, Wood Burning
Fireplace Yes
Appliance Disposal, Gas Oven, Gas Range, Microwave, Refrigerator
Laundry Laundry Room
Exterior
Parking Features Garage
Garage Spaces 2.0
Garage Description 2.0
Fence Wood
Pool None
Community Features Biking, Mountainous, Near National Forest
Utilities Available Electricity Connected, Natural Gas Connected, Sewer Connected, Water Connected
View Y/N Yes
View Neighborhood, Trees/Woods
Porch Covered
Total Parking Spaces 2
Private Pool No
Building
Lot Description Back Yard, Level, Street Level
Dwelling Type House
Story 1
Entry Level One
Sewer Public Sewer
Water Public
Level or Stories One
New Construction No
Schools
School District Bear Valley Unified
Others
Senior Community No
Tax ID 2350493450000
Acceptable Financing Cash, Conventional, FHA, VA Loan
Listing Terms Cash, Conventional, FHA, VA Loan
Special Listing Condition Standard
Virtual Tour https://www.tourfactory.com/idxr3226566








