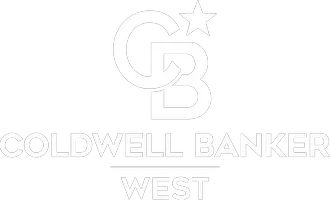
5 Sand Dollar Court #16 Newport Beach, CA 92663
2 Beds
3 Baths
1,164 SqFt
UPDATED:
Key Details
Property Type Condo
Sub Type Condominium
Listing Status Active
Purchase Type For Sale
Square Footage 1,164 sqft
Price per Sqft $803
Subdivision Newport Terrace (Newt)
MLS Listing ID OC25222272
Bedrooms 2
Full Baths 2
Half Baths 1
Construction Status Updated/Remodeled,Turnkey
HOA Fees $595/mo
HOA Y/N Yes
Year Built 1977
Property Sub-Type Condominium
Property Description
Inside, the home offers a bright open floor plan with seamless flow between living, dining, and kitchen spaces. The kitchen and bathrooms feature custom tile work and have been meticulously renovated with designer-selected finishes — no detail has been overlooked. Two spacious primary bedrooms upstairs provide comfort and privacy, complemented by a convenient half bath downstairs. The outdoor patio opens to the dining area, creating the perfect indoor/outdoor living experience.
The Newport Terrace neighborhood is one of the hidden gems of Newport Beach, featuring a sparkling community pool, scenic walking trails, and a basketball court. Just minutes from shopping, dining, and only 10 minutes to the beach, the location balances everyday convenience with the coastal lifestyle.
With high-end finishes throughout and every space thoughtfully redesigned, this property is truly move-in ready. Opportunities to own a fully remodeled home of this quality, at this price point, in Newport Beach are exceptionally rare.
Location
State CA
County Orange
Area N6 - Newport Heights
Rooms
Other Rooms Storage
Interior
Interior Features Beamed Ceilings, Built-in Features, Ceiling Fan(s), Crown Molding, Cathedral Ceiling(s), Separate/Formal Dining Room, High Ceilings, Open Floorplan, Pantry, Quartz Counters, Recessed Lighting, Bar, All Bedrooms Up, Multiple Primary Suites, Primary Suite, Walk-In Pantry
Heating Forced Air, Fireplace(s)
Cooling None
Flooring Laminate
Fireplaces Type Living Room
Fireplace Yes
Appliance Dishwasher, Freezer, Disposal, Gas Range, High Efficiency Water Heater, Microwave, Refrigerator, Vented Exhaust Fan, Water Heater
Laundry Washer Hookup, Gas Dryer Hookup, Inside, Laundry Room
Exterior
Exterior Feature Lighting
Parking Features Attached Carport, Asphalt, Carport, Direct Access, Garage, On Site, Paved
Garage Spaces 1.0
Carport Spaces 1
Garage Description 1.0
Fence Privacy, Stucco Wall, Wood
Pool Community, Fenced, Heated, Association
Community Features Biking, Street Lights, Sidewalks, Park, Pool
Utilities Available Electricity Connected, Sewer Connected, Water Connected
Amenities Available Sport Court, Maintenance Front Yard, Outdoor Cooking Area, Barbecue, Picnic Area, Pool, Spa/Hot Tub, Trail(s)
View Y/N Yes
View Neighborhood
Roof Type Composition
Accessibility Safe Emergency Egress from Home
Porch Rear Porch, Concrete, Enclosed, Front Porch, Patio
Total Parking Spaces 2
Private Pool No
Building
Lot Description Close to Clubhouse, Front Yard, Greenbelt, Near Park, Secluded
Dwelling Type House
Story 2
Entry Level Two
Foundation Slab
Sewer Public Sewer
Water Public
Architectural Style Traditional
Level or Stories Two
Additional Building Storage
New Construction No
Construction Status Updated/Remodeled,Turnkey
Schools
Elementary Schools Victoria
Middle Schools Tewinkle
High Schools Estancia
School District Newport Mesa Unified
Others
HOA Name Newport Condominium Association
Senior Community No
Tax ID 93338309
Security Features Carbon Monoxide Detector(s),Smoke Detector(s),Security Lights
Acceptable Financing Cash, Cash to New Loan, Conventional
Listing Terms Cash, Cash to New Loan, Conventional
Special Listing Condition Standard








