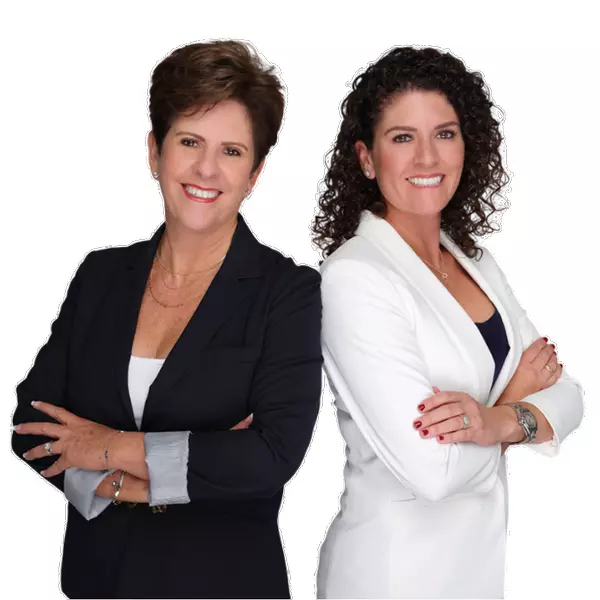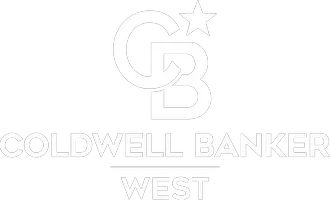
12 Inglenook Irvine, CA 92602
4 Beds
3 Baths
2,407 SqFt
Open House
Sun Oct 05, 1:00pm - 4:00pm
UPDATED:
Key Details
Property Type Single Family Home
Sub Type Single Family Residence
Listing Status Active
Purchase Type For Sale
Square Footage 2,407 sqft
Price per Sqft $913
Subdivision Campanile (Camp)
MLS Listing ID OC25232040
Bedrooms 4
Full Baths 3
Construction Status Turnkey
HOA Fees $112/mo
HOA Y/N Yes
Year Built 2006
Lot Size 4,094 Sqft
Property Sub-Type Single Family Residence
Property Description
Location
State CA
County Orange
Area Nk - Northpark
Rooms
Main Level Bedrooms 1
Interior
Interior Features Balcony, Ceiling Fan(s), Separate/Formal Dining Room, Granite Counters, Bedroom on Main Level, Walk-In Closet(s)
Heating Central
Cooling Central Air
Fireplaces Type Family Room
Fireplace Yes
Laundry Laundry Room, Upper Level
Exterior
Parking Features Driveway, Garage Faces Front
Garage Spaces 2.0
Garage Description 2.0
Fence Block
Pool Association
Community Features Street Lights, Sidewalks
Amenities Available Sport Court, Outdoor Cooking Area, Barbecue, Playground, Pool, Spa/Hot Tub
View Y/N No
View None
Roof Type Tile
Total Parking Spaces 2
Private Pool No
Building
Lot Description Level, Street Level
Dwelling Type House
Story 2
Entry Level Two
Foundation Slab
Sewer Public Sewer
Water Public
Level or Stories Two
New Construction No
Construction Status Turnkey
Schools
Elementary Schools Hicks Canyon
Middle Schools Orchard Hills
High Schools Beckman
School District Tustin Unified
Others
HOA Name Northpark Square
Senior Community No
Tax ID 52813144
Acceptable Financing Cash, Cash to New Loan, Conventional, Submit
Listing Terms Cash, Cash to New Loan, Conventional, Submit
Special Listing Condition Standard
Virtual Tour https://my.matterport.com/show/?m=arzqLbbMGA9&brand=0








