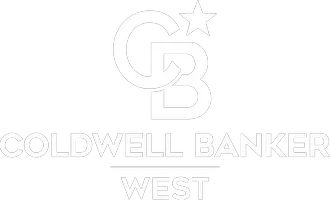
3026 Hilltop DR Ventura, CA 93003
4 Beds
2 Baths
2,333 SqFt
UPDATED:
Key Details
Property Type Single Family Home
Sub Type Single Family Residence
Listing Status Active
Purchase Type For Rent
Square Footage 2,333 sqft
MLS Listing ID V1-32776
Bedrooms 4
Full Baths 2
HOA Y/N No
Year Built 1957
Lot Size 9,500 Sqft
Property Sub-Type Single Family Residence
Property Description
Location
State CA
County Ventura
Interior
Interior Features Balcony, Stone Counters, Recessed Lighting, Unfurnished, Primary Suite
Heating Central
Cooling Central Air
Fireplaces Type Living Room, Primary Bedroom
Inclusions Refrigerator
Furnishings Unfurnished
Fireplace Yes
Appliance Gas Oven, Gas Range
Laundry Laundry Room
Exterior
Parking Features Circular Driveway, Concrete, Driveway, Garage
Garage Spaces 2.0
Garage Description 2.0
Pool None
Community Features Biking, Foothills, Hiking
Utilities Available Electricity Connected, Natural Gas Connected, Sewer Connected
View Y/N Yes
View City Lights, Coastline, Hills, Ocean, Panoramic
Porch Deck
Total Parking Spaces 2
Private Pool No
Building
Lot Description Sprinklers None
Dwelling Type House
Story One
Entry Level One
Sewer Public Sewer
Water Public
Level or Stories One
Others
Pets Allowed Call
Senior Community No
Tax ID 0740070010
Special Listing Condition Standard
Pets Allowed Call








