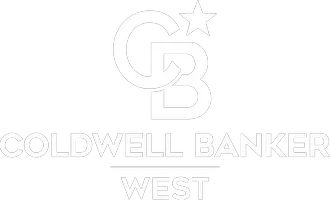For more information regarding the value of a property, please contact us for a free consultation.
11 Hanceford RD Ladera Ranch, CA 92694
Want to know what your home might be worth? Contact us for a FREE valuation!

Our team is ready to help you sell your home for the highest possible price ASAP
Key Details
Sold Price $1,450,000
Property Type Single Family Home
Sub Type Single Family Residence
Listing Status Sold
Purchase Type For Sale
Square Footage 2,159 sqft
Price per Sqft $671
Subdivision Chesapeake (Ches)
MLS Listing ID OC25095975
Bedrooms 4
Full Baths 2
Half Baths 1
HOA Fees $225/mo
Year Built 2003
Lot Size 3,415 Sqft
Property Sub-Type Single Family Residence
Property Description
Discover the charm of 11 Hanceford Rd in Ladera Ranch's desirable Chesapeake neighborhood! This beautiful home boasts luxury vinyl floors, crown molding, and a stunning upgraded kitchen featuring white cabinets, quartz counters, stainless steel appliances, and a large island—ideal for entertaining. Upstairs, find a serene primary suite with an ensuite bath, along with three additional bedrooms and a shared full bath. The backyard is a private oasis with a putting green and an above-ground spa. Benefit from updated plumbing (Re-Piped w/ Pex) and lower energy costs thanks to solar. Enjoy Ladera Ranch's exceptional amenities: high-speed internet, 15 pools, splash parks, a skate park, clubhouses, and extensive trails. Experience a lively community with concerts, parades, fireworks, a spring fair, campouts, holiday events, and a dog park. This is an unmissable opportunity to own a wonderful home!
Location
State CA
County Orange
Area Ld - Ladera Ranch
Interior
Heating Central, Forced Air, Fireplace(s), Natural Gas, Zoned
Cooling Central Air, Whole House Fan, Zoned, Attic Fan
Flooring Carpet, Tile, Vinyl
Fireplaces Type Family Room, Gas, Raised Hearth
Laundry Washer Hookup, Gas Dryer Hookup, Inside, Laundry Room, Upper Level
Exterior
Exterior Feature Lighting, Rain Gutters
Parking Features Concrete, Driveway, Garage Faces Front, Garage, Garage Door Opener, Paved
Garage Spaces 2.0
Garage Description 2.0
Fence Wood
Pool Community, Association
Community Features Biking, Curbs, Dog Park, Foothills, Gutter(s), Hiking, Park, Storm Drain(s), Street Lights, Suburban, Sidewalks, Pool
Utilities Available Electricity Connected, Natural Gas Connected, Sewer Connected, Water Connected
Amenities Available Clubhouse, Sport Court, Dog Park, Maintenance Grounds, Meeting Room, Management, Meeting/Banquet/Party Room, Outdoor Cooking Area, Other Courts, Barbecue, Picnic Area, Paddle Tennis, Playground, Pickleball, Pool, Pet Restrictions, Pets Allowed, Guard, Spa/Hot Tub, Security, Tennis Court(s)
View Y/N Yes
View Hills, Neighborhood
Roof Type Composition
Building
Lot Description Back Yard, Front Yard, Landscaped, Street Level
Story 2
Foundation Slab
Sewer Public Sewer
Water Public
New Construction No
Schools
Elementary Schools Oso Grande
Middle Schools Ladera Ranch
High Schools San Juan Hills
School District Capistrano Unified
Others
Acceptable Financing Cash, Cash to New Loan, Conventional, FHA, Fannie Mae, Freddie Mac, Submit, VA Loan
Listing Terms Cash, Cash to New Loan, Conventional, FHA, Fannie Mae, Freddie Mac, Submit, VA Loan
Special Listing Condition Standard
Read Less

Bought with Jean Browning Berkshire Hathaway H S C P
GET MORE INFORMATION





