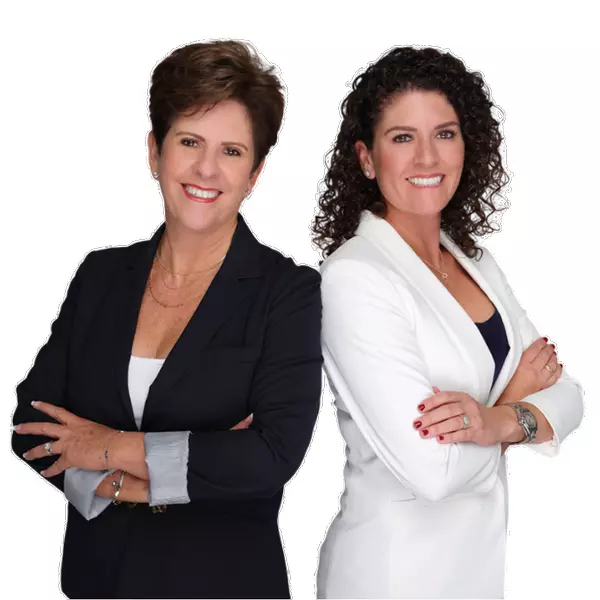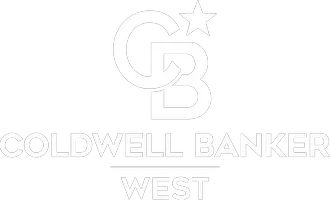For more information regarding the value of a property, please contact us for a free consultation.
121 Sinclair AVE #241 Glendale, CA 91206
Want to know what your home might be worth? Contact us for a FREE valuation!

Our team is ready to help you sell your home for the highest possible price ASAP
Key Details
Sold Price $560,000
Property Type Condo
Sub Type Condominium
Listing Status Sold
Purchase Type For Sale
Square Footage 959 sqft
Price per Sqft $583
MLS Listing ID PW25151706
Bedrooms 2
Full Baths 2
HOA Fees $330/mo
Year Built 1973
Lot Size 1.188 Acres
Property Sub-Type Condominium
Property Description
Welcome to Sinclair Gardens, where comfort meets convenience in this stylish two-story end-unit condo! Located upstairs, this 2-bedroom, 2-bath home offers a fresh, youthful vibe and an open layout designed for modern living. Enjoy beautiful wood floors, newer appliances, and the convenience of in-unit laundry tucked neatly into a dedicated closet. The kitchen flows effortlessly into the living area, creating the perfect space for relaxing or entertaining. Both bedrooms are generously sized with great natural light, and the two full bathrooms add to the comfort and functionality of this well-designed home. Two assigned parking spots are included for your convenience. Community amenities include a sparkling pool, fitness room, and a friendly, well-kept complex. The HOA covers most utilities—water, gas, and trash—leaving you responsible only for internet and electric. All of this is located just minutes from major studios, with easy freeway access, and close to shopping, dining, and everything that makes Glendale so desirable. Come see why Sinclair Gardens is the perfect place to call home!
Location
State CA
County Los Angeles
Area 624 - Glendale-Chevy Chase/E. Glenoaks
Zoning GLR4*
Interior
Heating Central
Cooling Central Air
Flooring Carpet, Laminate, Tile
Fireplaces Type None
Laundry Washer Hookup, Inside, Laundry Closet, Stacked
Exterior
Parking Features Assigned, Controlled Entrance, Underground, Community Structure
Garage Spaces 2.0
Garage Description 2.0
Pool Community, Association
Community Features Biking, Curbs, Gutter(s), Storm Drain(s), Street Lights, Sidewalks, Gated, Pool
Utilities Available Cable Available, Electricity Connected, Phone Available, Sewer Connected, Water Connected
Amenities Available Call for Rules, Controlled Access, Fitness Center, Maintenance Grounds, Hot Water, Management, Barbecue, Pool, Pet Restrictions, Trash, Water
View Y/N Yes
View Pool
Building
Lot Description Near Public Transit, Walkstreet
Story 3
Sewer Public Sewer
Water Public
New Construction No
Schools
Elementary Schools Glenoaks
Middle Schools Wilson
High Schools Glendale
School District Glendale Unified
Others
Acceptable Financing Cash, Cash to New Loan, Conventional, VA Loan
Listing Terms Cash, Cash to New Loan, Conventional, VA Loan
Special Listing Condition Standard
Read Less

Bought with Jose Aguilar JohnHart Real Estate
GET MORE INFORMATION





