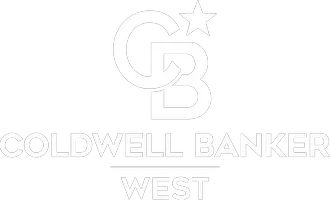For more information regarding the value of a property, please contact us for a free consultation.
7310 Waite Drive La Mesa, CA 91941
Want to know what your home might be worth? Contact us for a FREE valuation!

Our team is ready to help you sell your home for the highest possible price ASAP
Key Details
Sold Price $785,000
Property Type Single Family Home
Sub Type Single Family Residence
Listing Status Sold
Purchase Type For Sale
Square Footage 1,076 sqft
Price per Sqft $729
Subdivision La Mesa
MLS Listing ID 250037087SD
Bedrooms 2
Full Baths 2
Half Baths 1
Year Built 1953
Lot Size 6,198 Sqft
Property Sub-Type Single Family Residence
Property Description
Charming and Solid Home in La Mesa with Income Potential Galore. The Backyard is a Sanctuary. Immaculate Hardwoods throughout. So Many upgrades: Tankless Water Heater, Electrical system Rewired, Recessed Lighting, Dual Pane Windows, Shutters, HVAC System. Interior Laundry Room. Mature Fruit trees -orange, lime, lemon, etc. Deluxe Trex Deck in Backyard off Dining Room through Beautiful French Doors. Concrete Pad w/ plumbing for Jacuzzi Tub. Entertainers Delight. Bring your ideas for the large kitchen - only project left for the new owner. Assessor Records show 3 bedroom/1.5 bath but owner made one of the bedrooms into a dining room. Also a large Shed in backyard has been used for family to stay in, although no bathroom. 1/2 Bath inside house is steps away. See photos. Lots of potential with this property. La Mesa/Helix School District. Close to Dining, Shopping, Schools, Parks, Freeway, Military Bases and 9 miles to Downtown. New Park planned on Waite Drive at Murray Hill Drive. Investors: House Was rented for $3000 month up until August 14th.
Location
State CA
County San Diego
Area 91941 - La Mesa
Zoning R-1
Interior
Heating Forced Air, Natural Gas
Cooling Central Air
Flooring Stone, Wood
Laundry Gas Dryer Hookup, Laundry Room
Exterior
Parking Features Driveway
Garage Spaces 2.0
Garage Description 2.0
Fence Block, Good Condition, Wood
Pool None
View Y/N No
Roof Type Shingle
Building
Lot Description Sprinkler System
Story 1
Water Public
New Construction No
Others
Acceptable Financing Cash, Conventional, Cal Vet Loan, FHA, VA Loan
Listing Terms Cash, Conventional, Cal Vet Loan, FHA, VA Loan
Read Less

Bought with Kevin Huynh HNA Realty, Inc.
GET MORE INFORMATION





